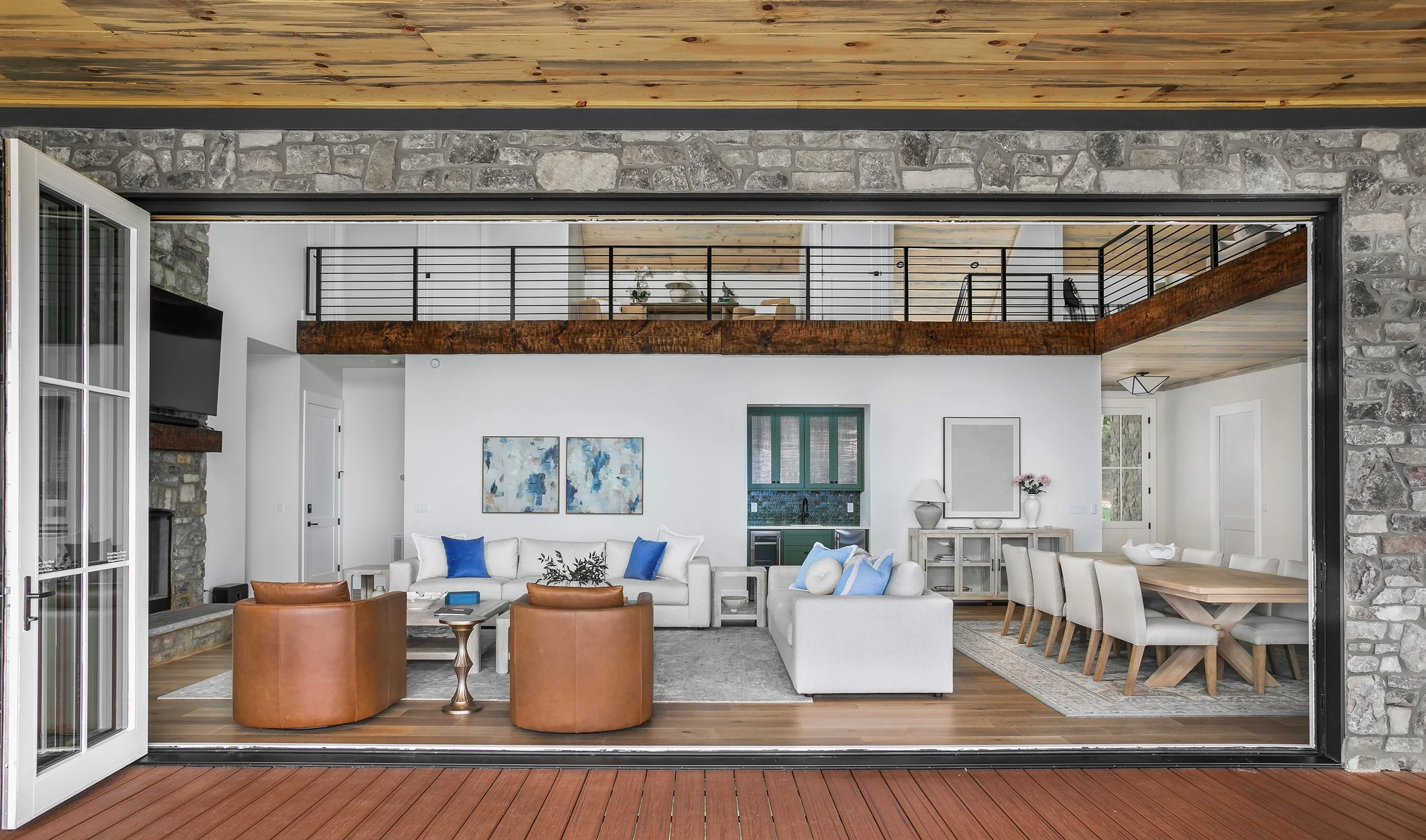
Burkhalter Estates
Rising Fawn, GA
Tinker Ma designed this 3,800-square-foot residence as the flagship in a planned series of five to six high-end vacation homes situated along the brow of Lookout Mountain. The architectural vision for this home draws inspiration from the regional vernacular of rustic mountain cabins, thoughtfully integrated with refined modern elements, features, and amenities.
The home’s design emphasizes openness and connection to the natural surroundings. The main level features an expansive open-concept kitchen, living, and dining area with high ceilings, anchored by a retractable window wall that seamlessly connects the interior to a spacious, covered deck overlooking the valley.
The main floor includes two bedrooms, each with en-suite bathrooms and walk-in closets, providing comfort and privacy. The second floor offers a generous open loft space, designed to accommodate built-in bunk beds and a casual seating area, ideal for recreation and family gatherings.
This project reflects a careful balance of regional character and contemporary sophistication, setting a precedent for the homes that will follow in this distinctive mountain development.
Tinker Ma Project Team: Brad Northcut +Jessica Stack
Photography : 161 Photography



































