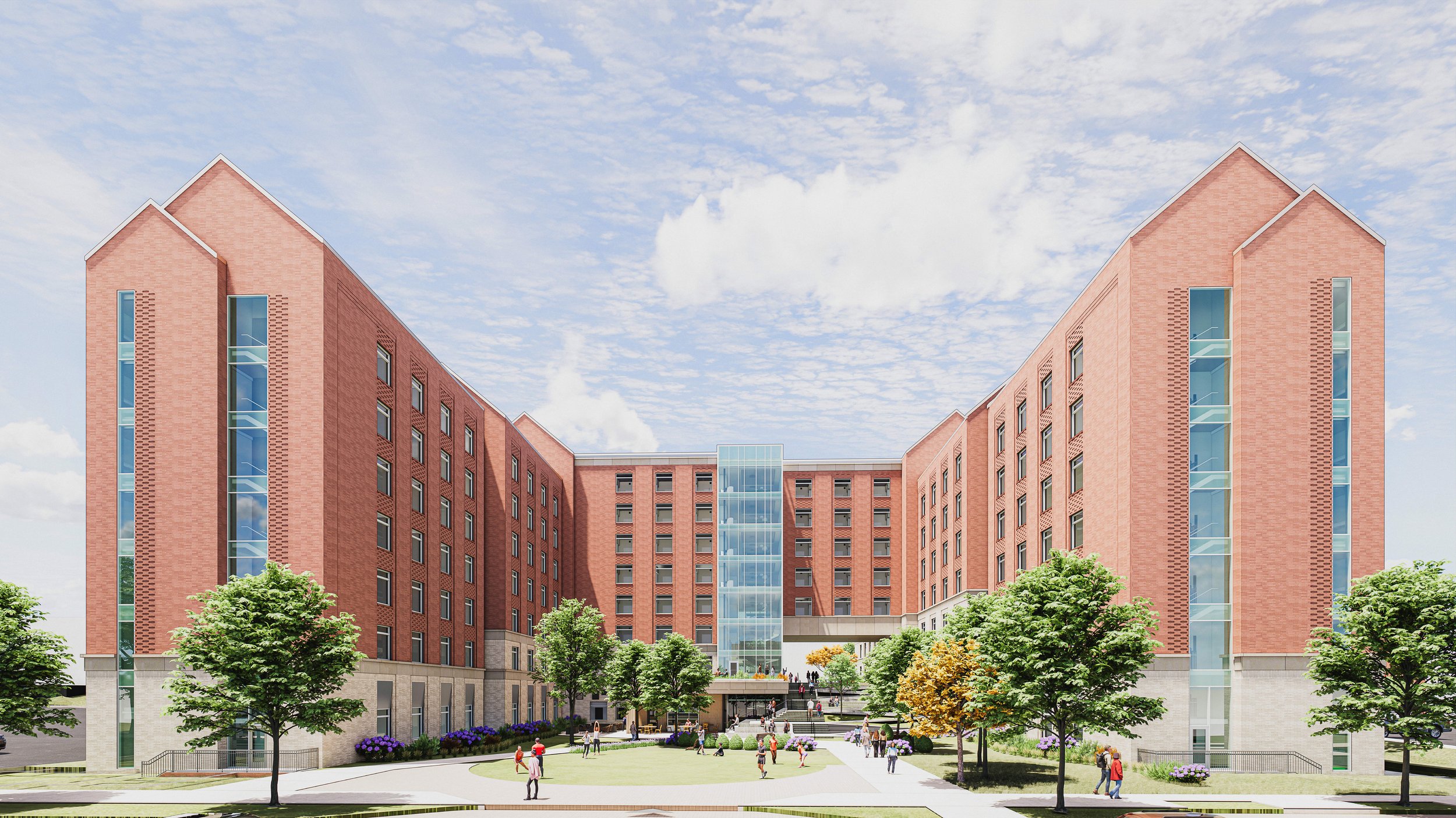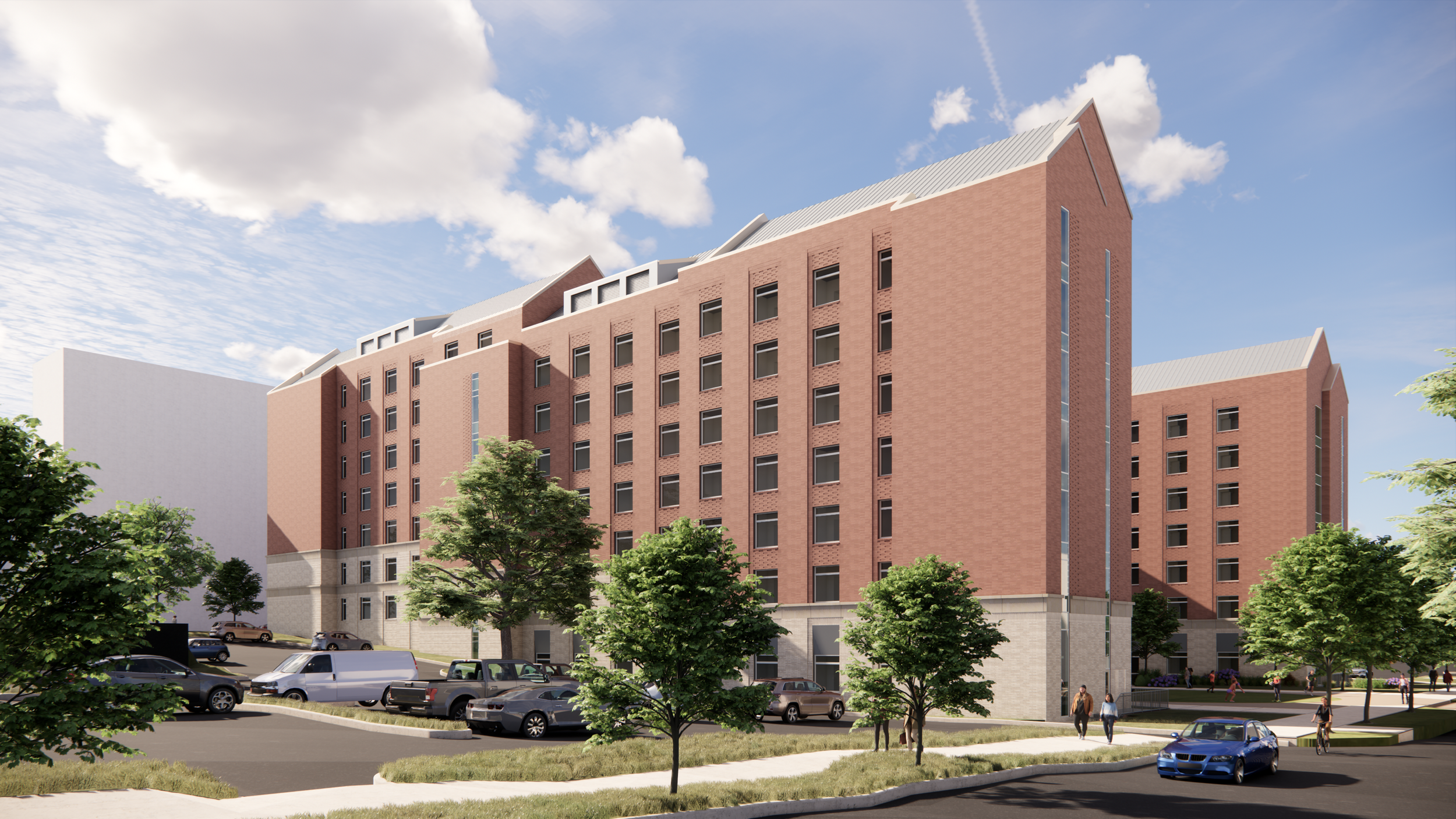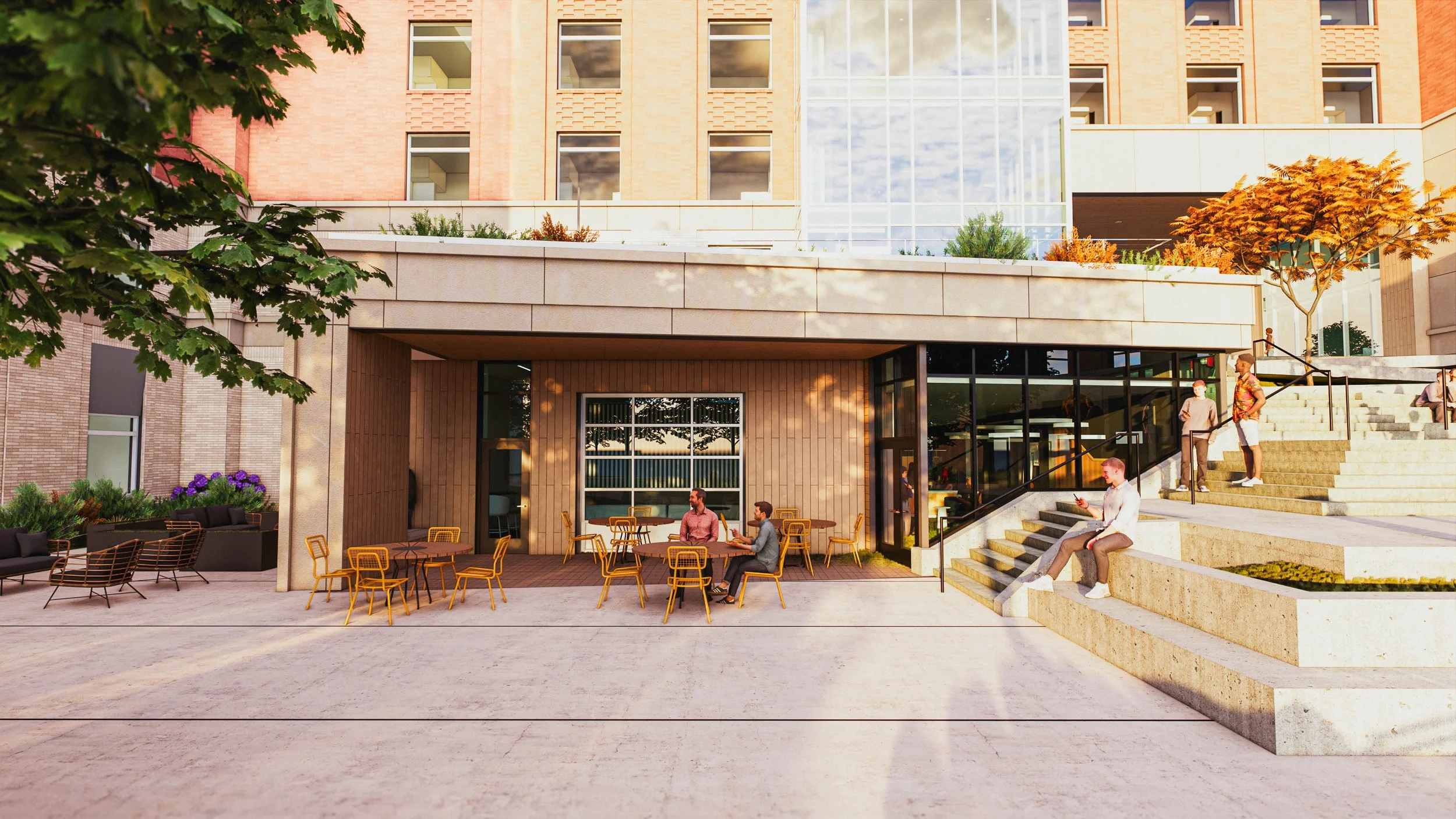
UTC Residence Hall
Chattanooga, TN
Tinker Ma serves as the prime architect and project leader for the new residence hall at the University of Tennessee at Chattanooga. This project marks the beginning of a transformative campus development that meets the university’s growing student housing demand while advancing its long-term vision for a vibrant, student-centered campus.
The new residence hall will provide 794 beds in modern, double-occupancy rooms, offering students a vibrant, comfortable, and community-oriented place to live and learn on campus. Located between McCallie and Oak Streets, it will feature a pedestrian pathway running through the building to connect both sides of campus. This corridor will offer open views into the outdoor spaces, and provide a new, accessible link between McCallie and Oak Streets, knitting the campus together both physically and socially. Along this path, open views into landscaped courtyards and outdoor gathering spaces create a welcoming and walkable experience.
The “H”-shaped massing accommodates a significant 17-foot grade change and forms upper and lower courtyards that are designed for reflection, recreation, and connection. These spaces include seating areas, student garden beds, and lush landscaping, all integrated with stairs and ramps to provide a safe and comfortable pedestrian environment.
Inside, the residence hall emphasizes a healthy and engaging living experience. Each floor is organized around collaborative “neighborhoods,” flexible common areas that support both academic focus and social interaction. A dynamic multipurpose studio on the first floor will function as a central hub for student programming, organization meetings, creative workshops, and maker activities. This space is enhanced by an adjacent outdoor patio and rooftop terrace, further supporting indoor-outdoor connections and access to natural light and greenery.
Residents will benefit from in-building laundry facilities, a shared ground-floor kitchen, neighborhood kitchenettes, centralized mail and package rooms, and administrative and residence life support spaces to ensure smooth daily operations and easy access to resources.
Throughout the design process, the team has responded thoughtfully to site complexities, topography, and budget constraints, responding by implementing nimble, strategic design modifications to uphold quality and performance while remaining fiscally responsible. With an efficient footprint, high-performance envelope, and energy-saving systems, the new residence hall exemplifies UTC’s commitment to sustainability.
The project is being delivered through phased design packages, enabling construction to progress on an accelerated timeline. Developed in collaboration with RaganSmith, Wallace Design Collective, CMTA, Hoar Construction, Hastings, American Structurepoint, and Vermeulens, the project is expected to be completed by late summer 2027.
Click Here to view coverage of the residence hall groundbreaking and to learn more about UTC’s on-campus housing initiative.



